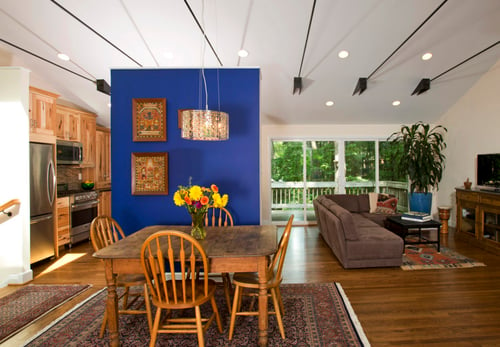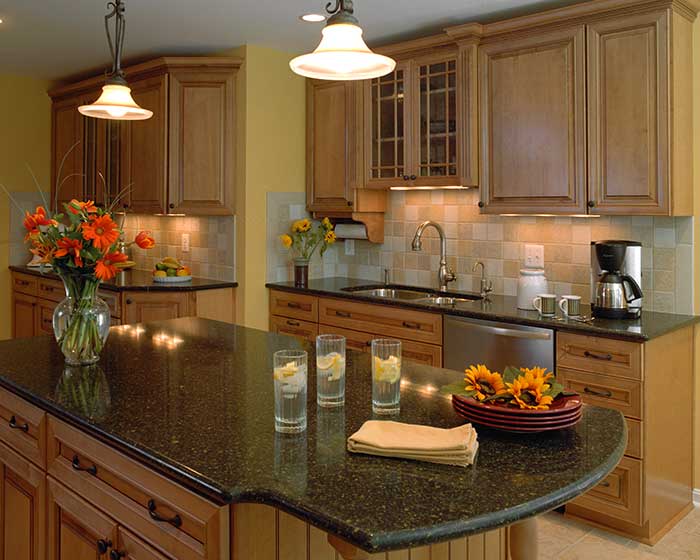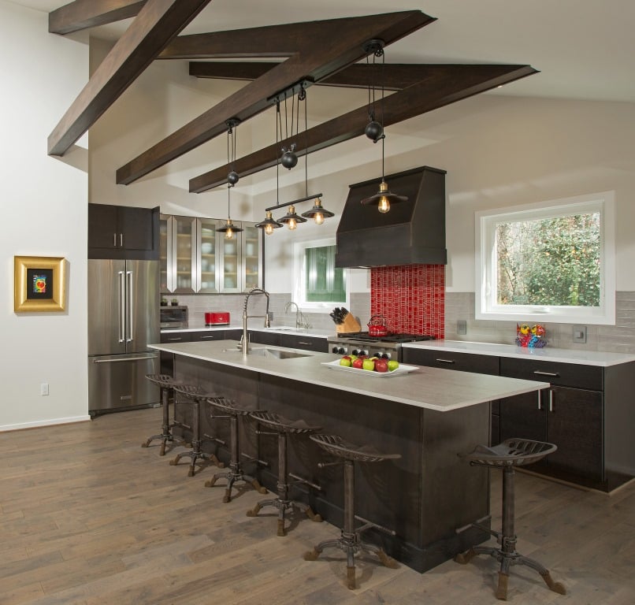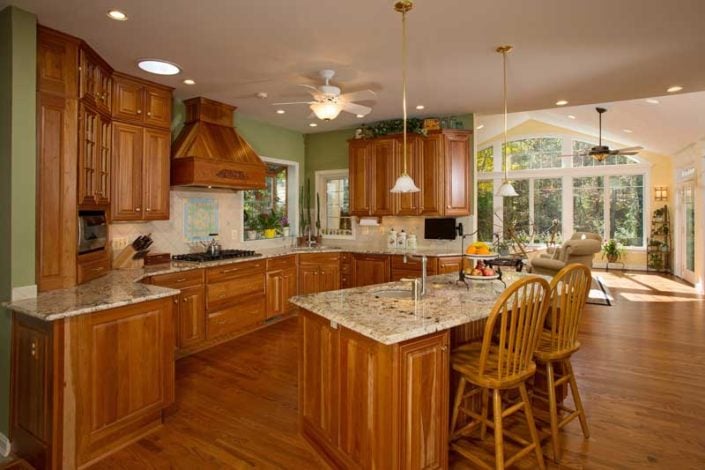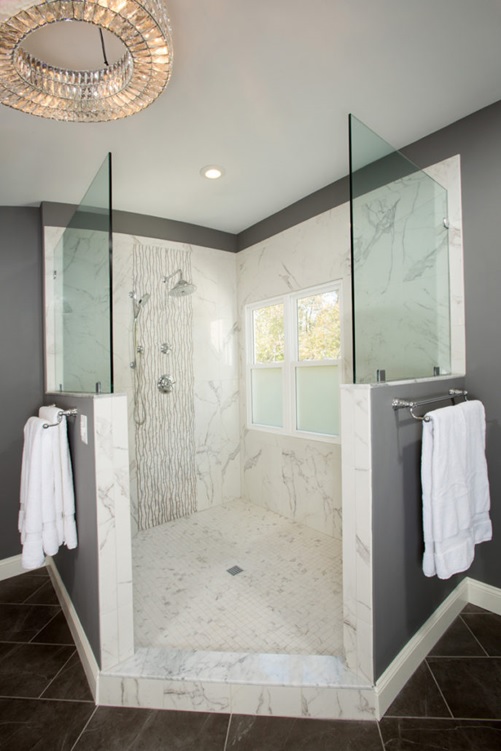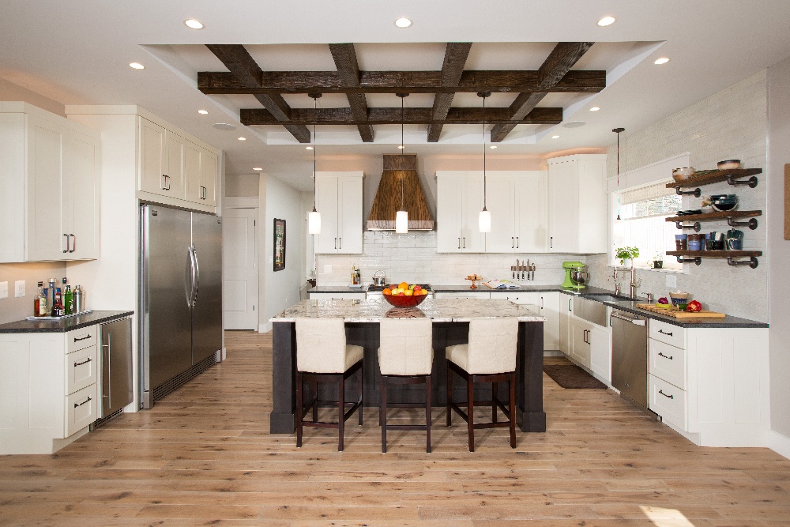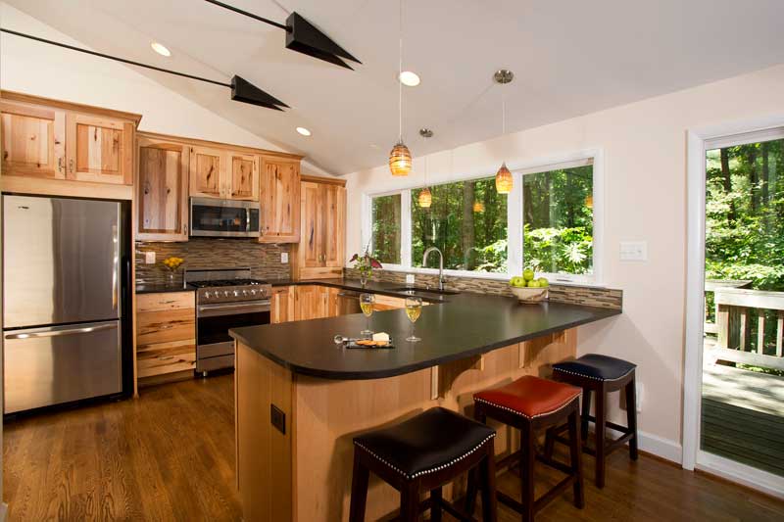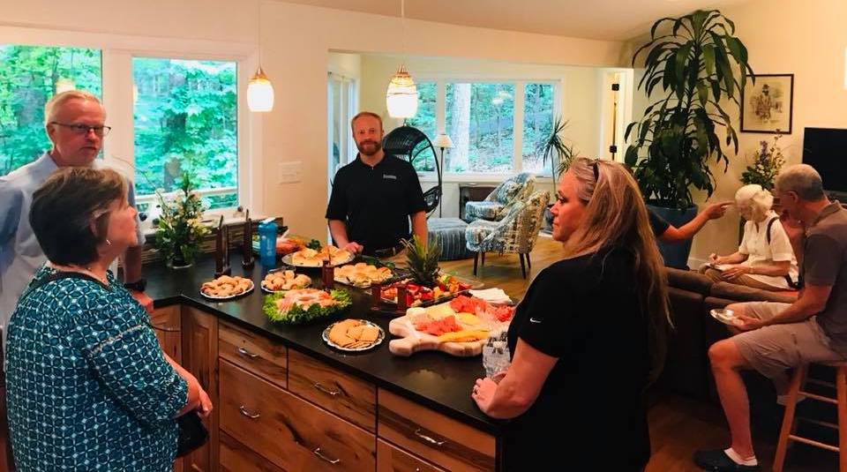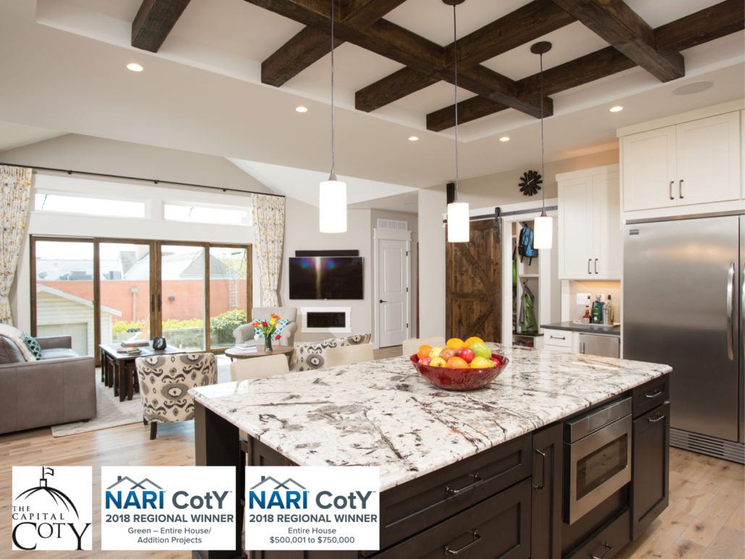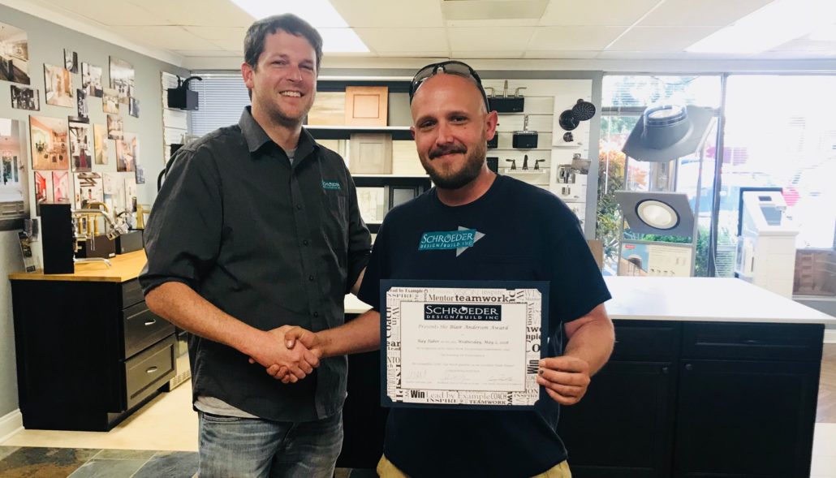Opposites Attract - Rustic & Contemporary Styles Create Perfect Open Concept
CREATING AN OPEN FLOORPLAN AND AIRY SPACE
Our clients had expected that they would need to add an addition to their ranch-style home to achieve their goals. We surprised them with a design that would not just meet their needs, but exceed their expectations while taking into account a tight budget. Without touching the exterior of the roof, interior walls were removed and a vaulted ceiling was added to allow easy entertaining and improve light flow through the entire first floor. A new combined dining and living room area greet visitors and offer a peek at the fantastic rustic/contemporary aesthetic.
Custom designed steel rod collar ties provide necessary structural integrity for the ceiling and are a major modern focal point of the room. Oak hardwood flooring provides an organic counterpoint. The new stainless steel fireplace surround and wood mantel anchor the two styles within the room and provide the perfect location for displaying heirloom artwork.
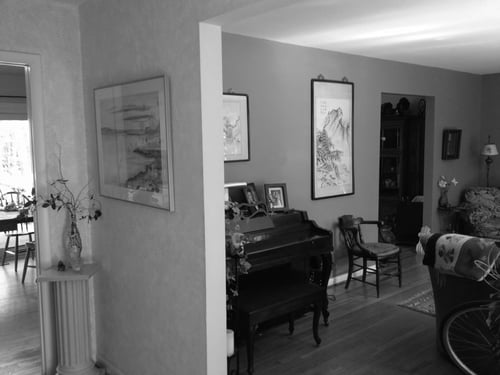 Before: View at entry showing divided floorplan
Before: View at entry showing divided floorplan
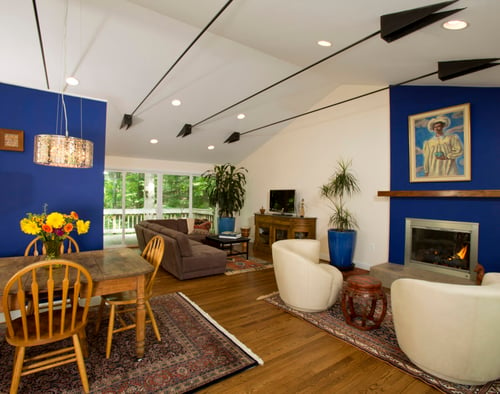 After
After
IMPROVING FLOW, FUNCTION & VIEW
Both entrances into the kitchen were opened up and a functional triangle layout was created allowing the user to enjoy the outdoor views while preparing meals, washing dishes or just sipping a glass of wine. A spacious pantry and wine storage was captured along the partial wall.
We moved the sliding door to the adjacent TV room to make room for additional counter space and improve traffic flow. We added a trio of windows in the kitchen, which creates a panoramic view of the backyard and invites the natural light in. The breakfast bar with peninsula is a perfect eat-in space for casual meals and get-togethers.
The selection of hickory cabinets brought a rustic balance to the modern stainless appliances, leather finished granite, and pendant lights.
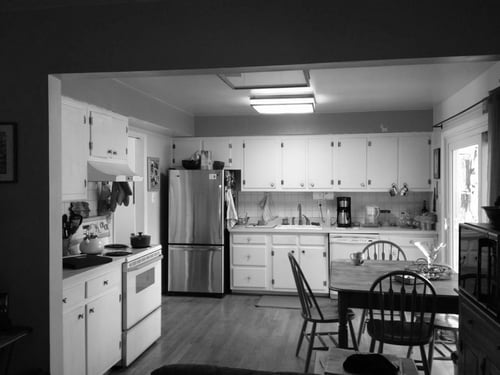 Before: Kitchen
Before: Kitchen
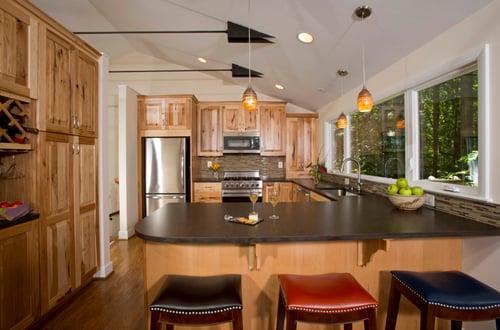 After: New kitchen with vaulted ceiling & outdoor view
After: New kitchen with vaulted ceiling & outdoor view
FINAL RESULTS
This new, open concept floorplan has improved the function of the entire first floor! By removing walls and raising the ceiling, traffic and light flow on the first floor was improved beyond the client’s expectations. The melding of two distinctly different design aesthetics was effectively achieved through careful selections and creative construction.
“We thought we would have to build an addition in order to get the design we wanted. This new layout solved all of our problems and was able to be done within our budget!”
