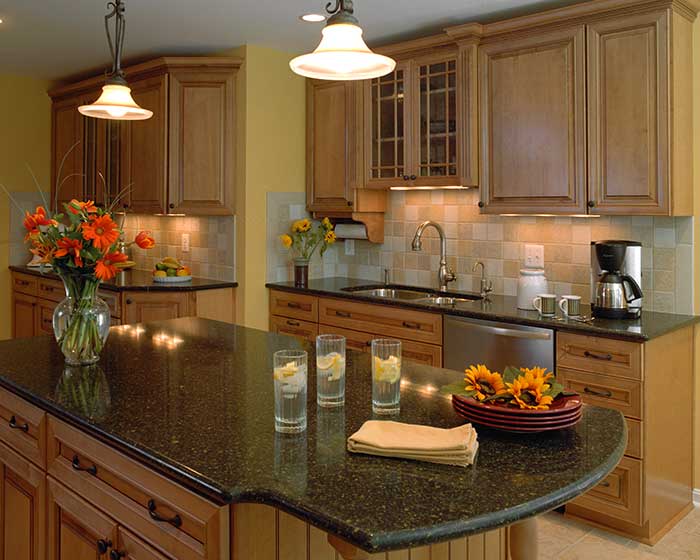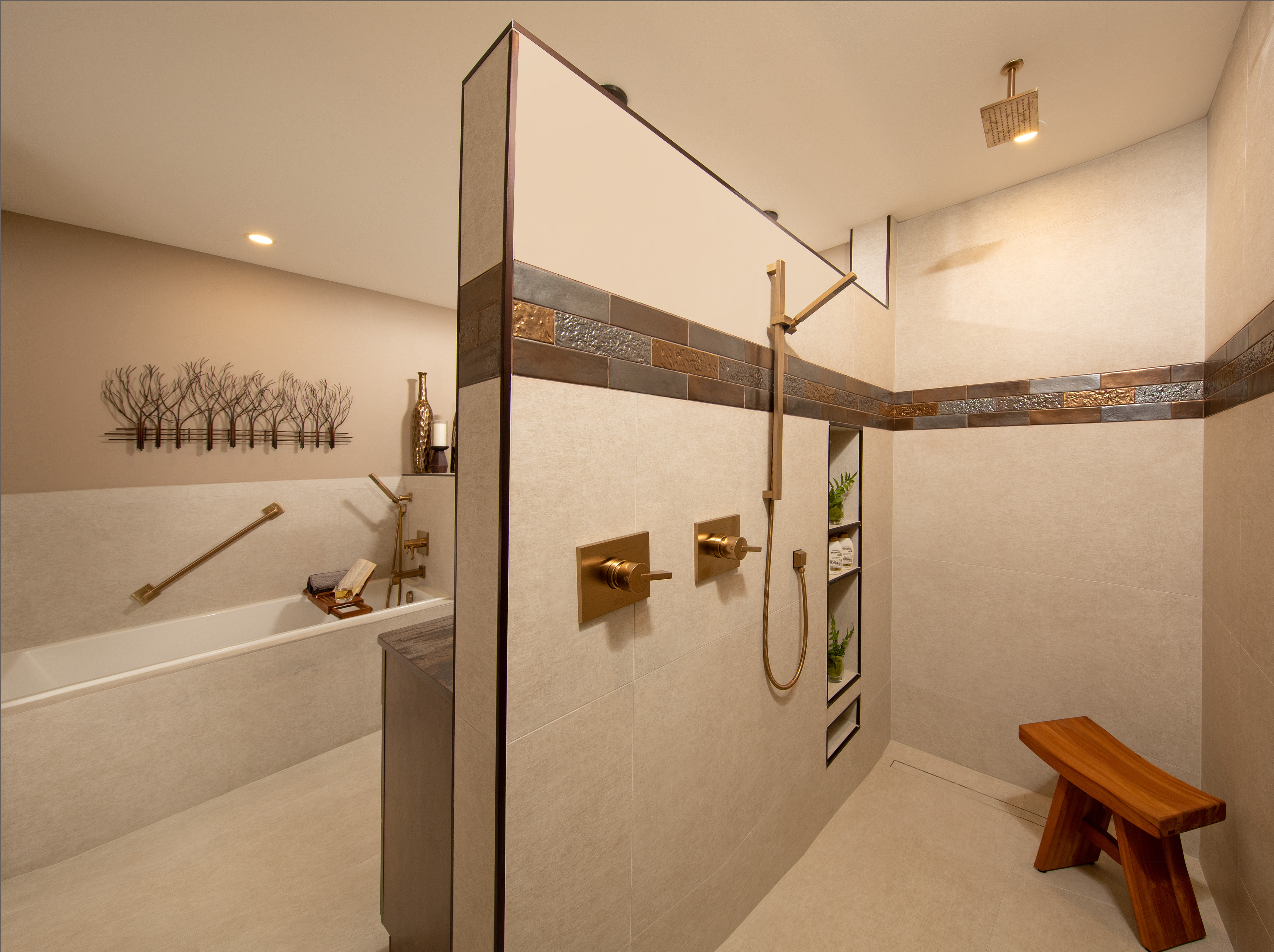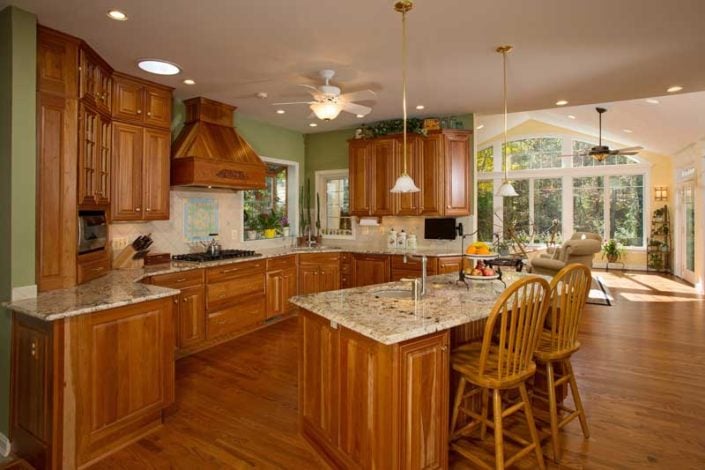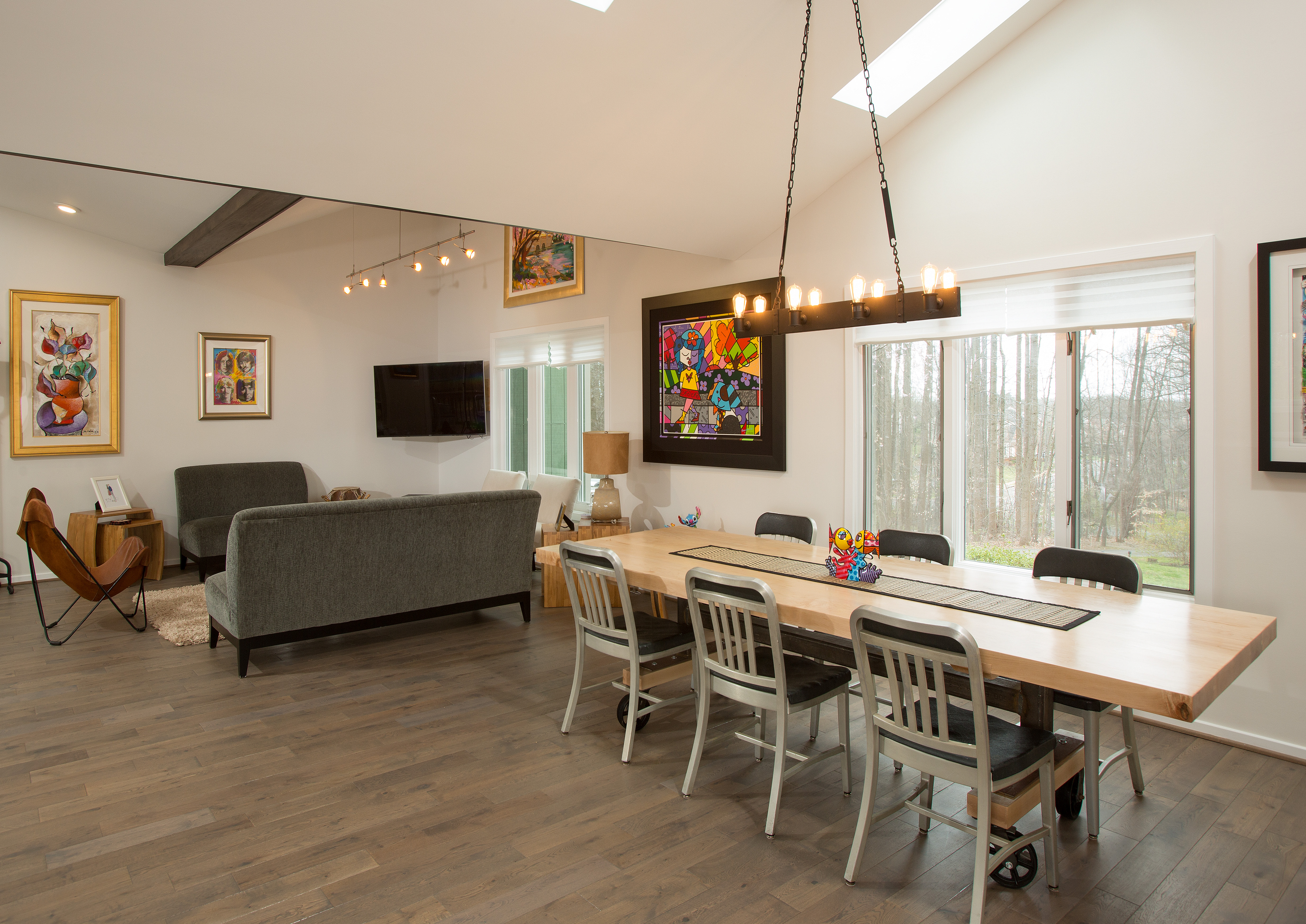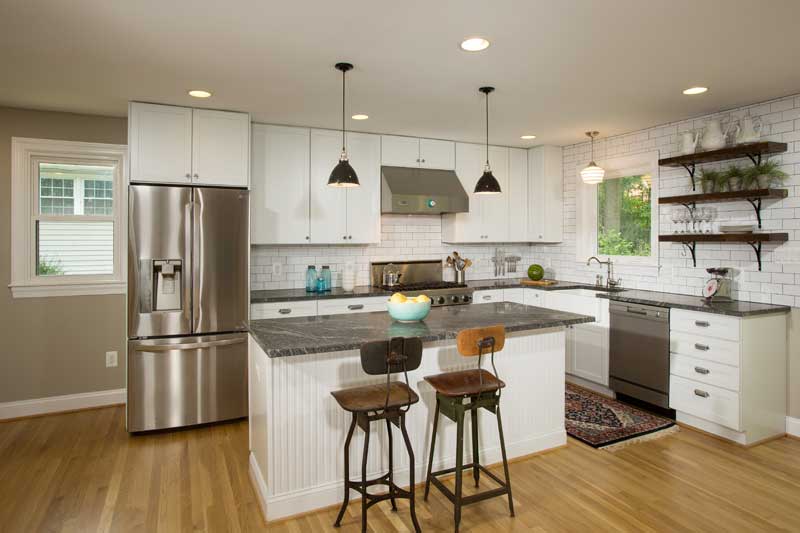What is the “new normal?” According to some experts, it means that many more people will be working from home. Some people were well prepared when the shelter-in-place orders were enforced, and had dedicated spaces for their home office. Others were left working from their bedrooms or dining room. Overall, we’ve been getting a lot of questions about how to create a home office remodel and will offer our expertise in this post.
Privacy
Your home office should be set up in a place where you can have private conversations and reduce interruptions from family and pets. Ultimately it is a separate room where you can close the door. This not only provides security and privacy, it enables you to walk away from the office at night and close it off for the next day. If you are consider building a separate office, consider extra insulation as soundproofing.
Space
Think of how you will use your home office and determine how much space you will require. Will both spouses need office space? Do the kids need homework or classroom-style space? Is shared office space okay?
Placement
If you are looking after younger children, you may require a first-floor home office near the family room or kitchen. If you don’t have children at home, could you place your home office on the bedroom floor or in the basement or attic? Rooms such as a guest bedroom or an underused dining room can be easily converted into a home office, while an ideal office can also be retrofitted into your uppermost and lowest floors.
Look for awkward spaces in your home that could be converted into a home office. A landing or hallway, a below-stair nook, or a walk-in closet could be perfect solutions.
Consider building an addition to your home with a family room/home office or converting a barely-used garage. With more and more people requesting home offices, it can make your home more appealing when you eventually sell.
Furnishings
You will need desk space, chairs and cabinetry to furnish your home office. You may also want to add a wet bar, small refrigerator or microwave. Ask yourself these questions: Do you own office furniture that you can work with or do you need to purchase furnishings to match your home office remodel? Do you want free-standing furniture or built-ins? Will furniture be placed along the walls or will the desk be in the middle of the room?
Storage
With a home office comes the equipment and files. When designing your home office, think about file cabinets, shelving or bookcases, and closets. Having ample storage will eliminate clutter build-up and offer easy access to books, files and equipment needed to efficiently work at home.
Technology
You will need office equipment like a computer, printer, scanner, music system, video, and charging stations, etc. When designing your office, work your outlets into the floor plan.
Comfort
Comfort also plays a role in creating a home office. Take into consideration natural and artificial lighting, ergonomic chairs and desks, and some creature comforts like pillows and plants. Would a ceiling fan or a gas fireplace be pleasing? Since you will be spending a good part of your day in your home office, make it a comfortable and pleasant place to be.
Decorations
Wall space can be used for storage, or for displaying personal items such as family photos or job-related awards. Do you need a white board or bulletin board? How about a wall clock? Plan your furniture placement and then dedicate wall space for storage and decorations.
Free-Standing Office
Another option is to build a free-standing structure that can serve as your home office. With a separate building and entrance, you can feel like you are “going to the office.” When you’re away from the distractions of the main house, you may be more efficient when working from home.
Visit Schroeder Design/Build for Inspiration for your Home Office
If you want to find inspiration for your home office, check out the Schroeder Design/Build Pinterest page. We have uploaded more than 65 home office pictures to get you started thinking about the look, feel and design you want.
Schroeder Design/Build is a full-service remodeling firm with an on-staff architect and designers. Bring us your ideas and let us design and build a custom home office just for you. Contact us today to get started.


