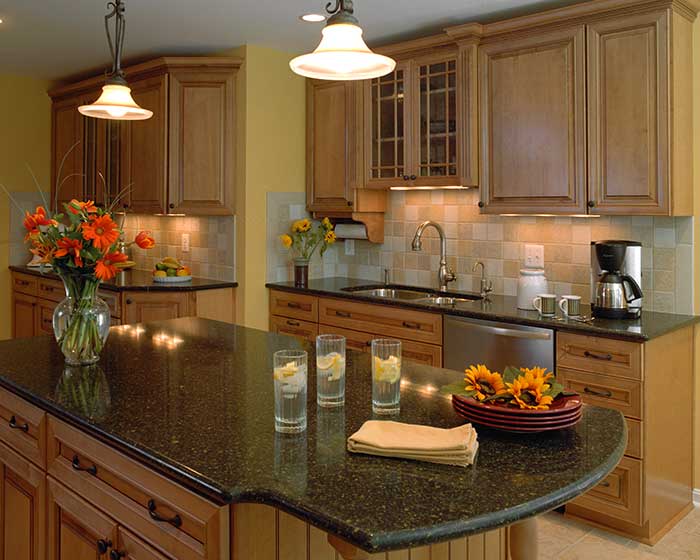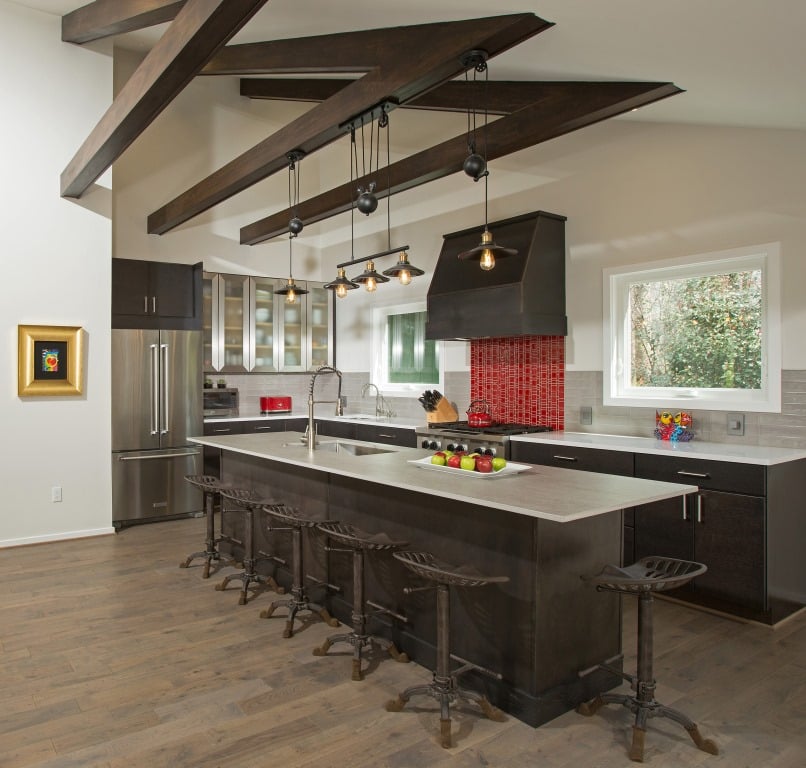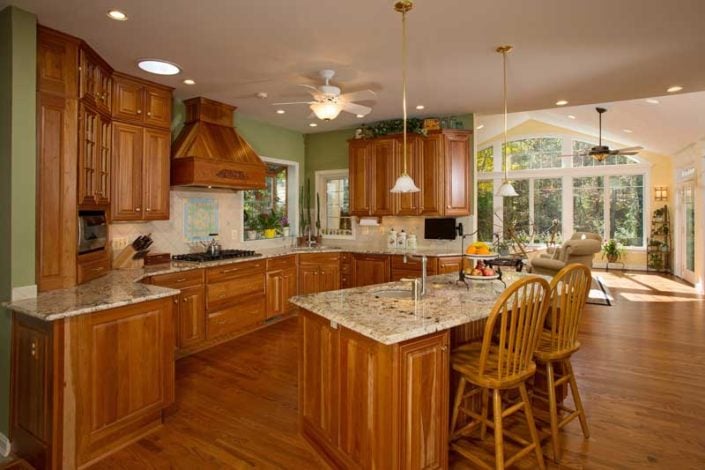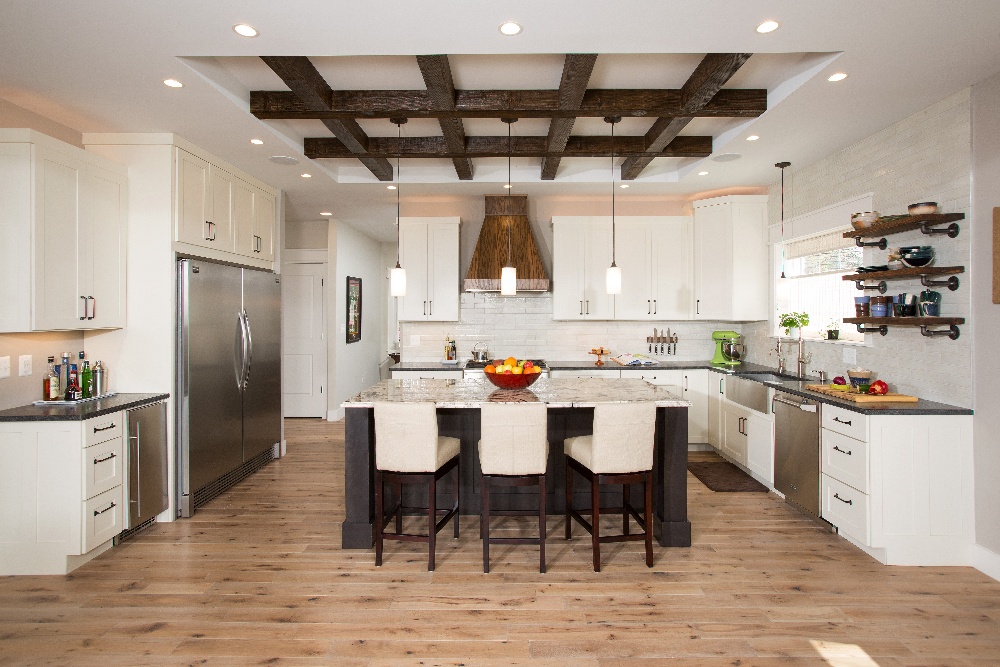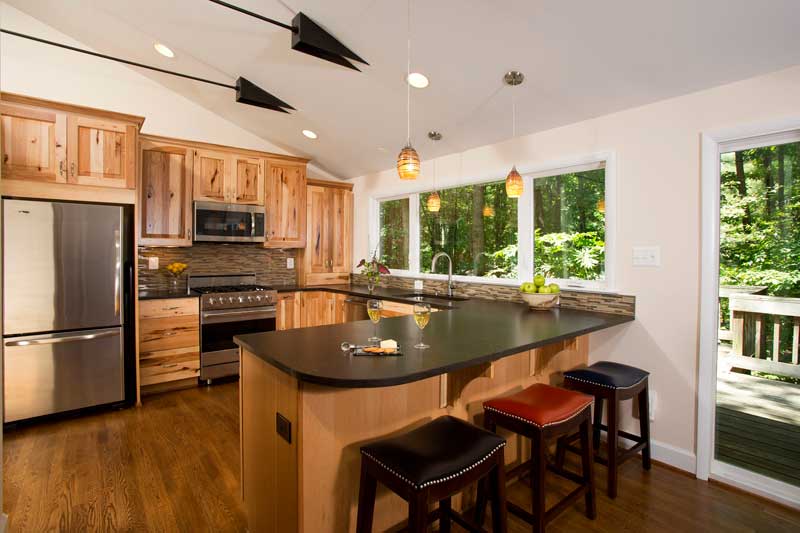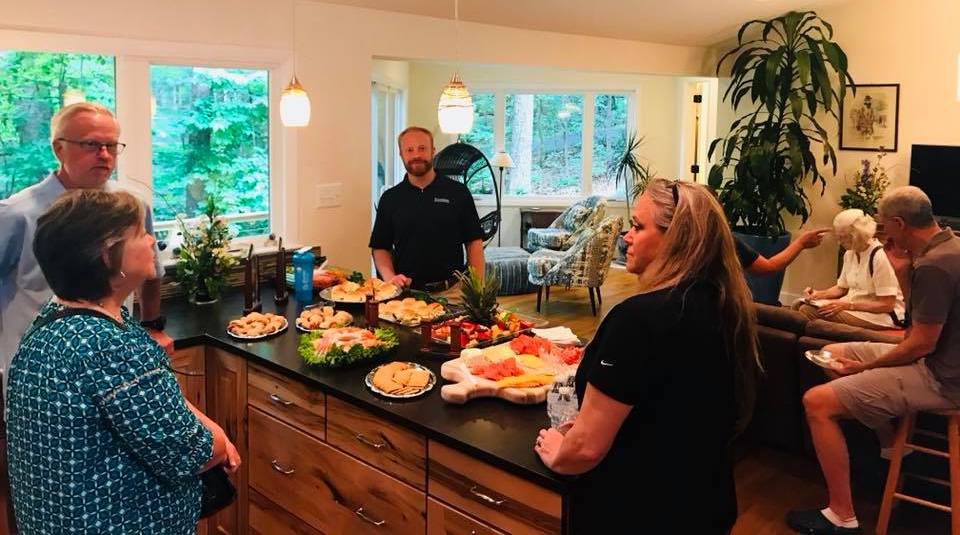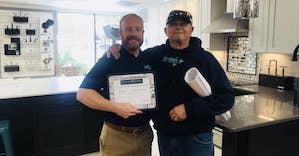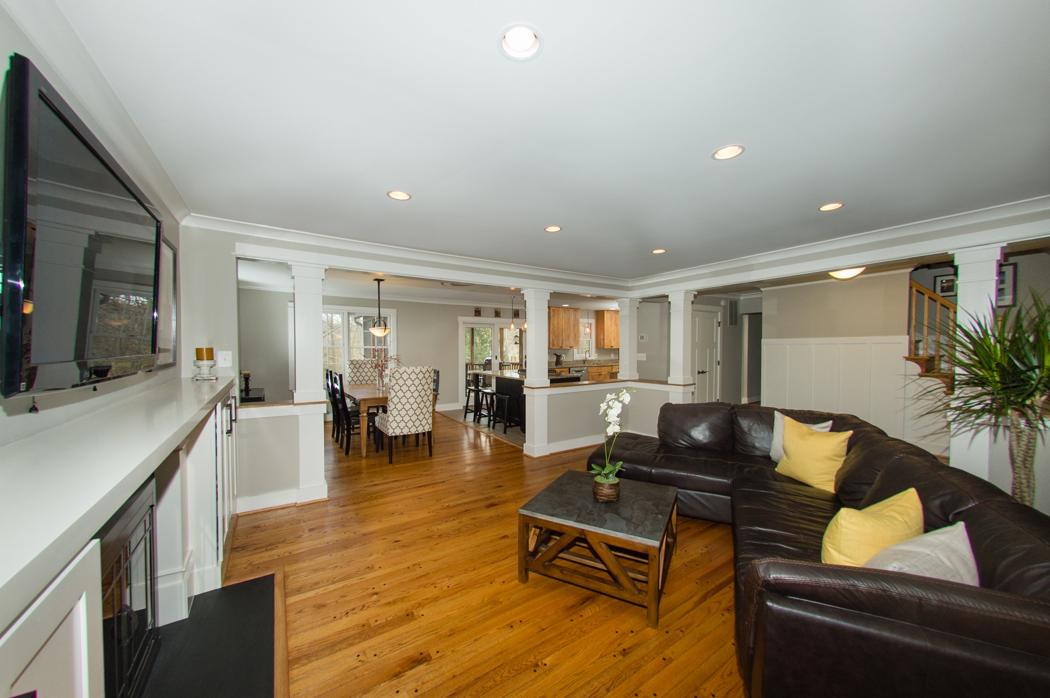 Many homeowners consider moving when their current floorplan isn't working for them anymore. In this month's Project Spotlight, we take a look at a home's transition from a closed to open layout that resulted in providing the homeowners a sense of connection to family and friends that's perfect for everyday living and entertaining.
Many homeowners consider moving when their current floorplan isn't working for them anymore. In this month's Project Spotlight, we take a look at a home's transition from a closed to open layout that resulted in providing the homeowners a sense of connection to family and friends that's perfect for everyday living and entertaining.You can view the project video here.
- An open main floor ideal for entertaining and staying connected to guests while preparing food
- Craftsman or mission design features
- Each area to tied into the overall design
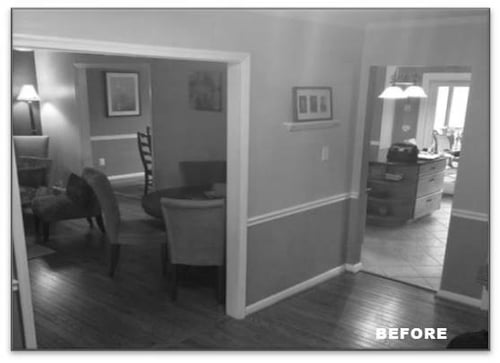 Before - entry looking into living room and kitchen
Before - entry looking into living room and kitchen
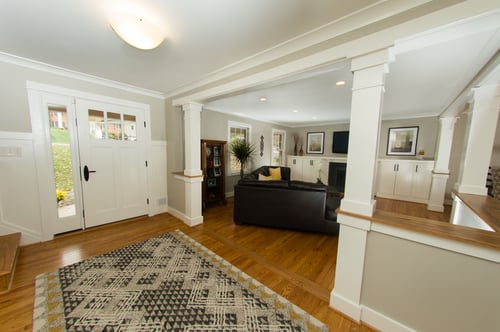 After
After
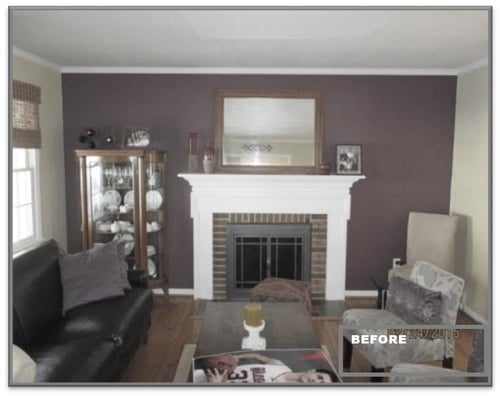 Before
Before
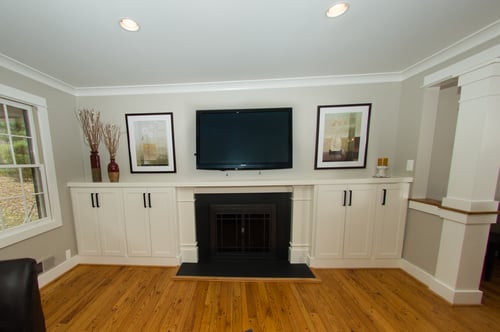 After
After
The existing fireplace and mantle had a very traditional aesthetic. We removed the brick, updated the surround, and created built-ins for storage. The doors are a perfect accent and fit in perfectly with all of the trim on the main floor.
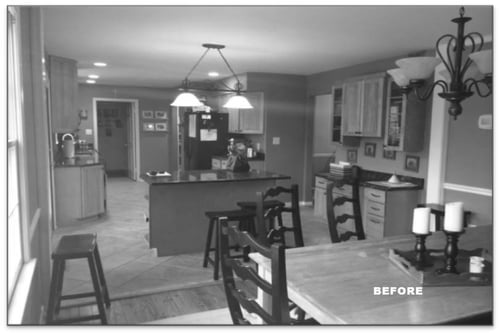 Before view of dining room view into kitchen
Before view of dining room view into kitchen
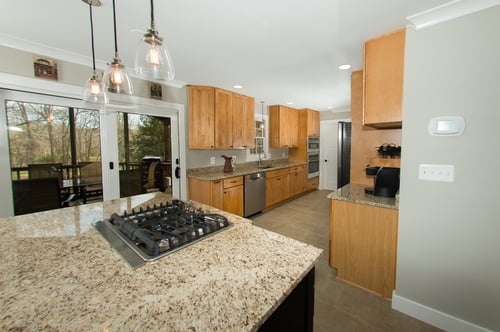 After
After
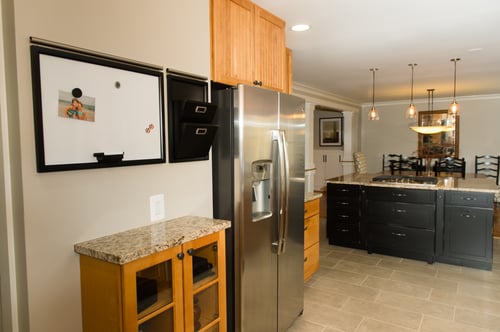 After
After
The clients requested to keep their existing wall cabinets in the kitchen. Updates to the space included new lighting, countertops, the addition of an enlarged island, and the creation of a family command center made of repurposed cabinetry.
The Laundry/Mudroom
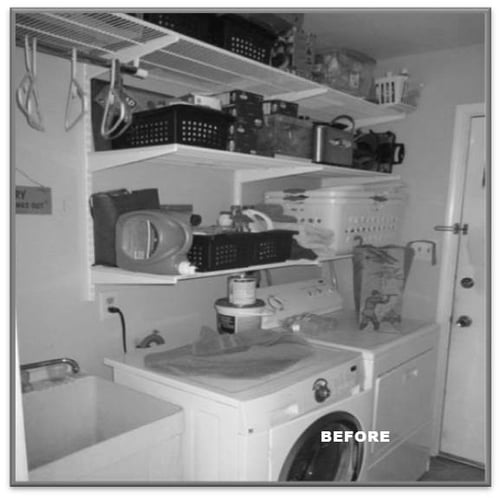 Before
Before
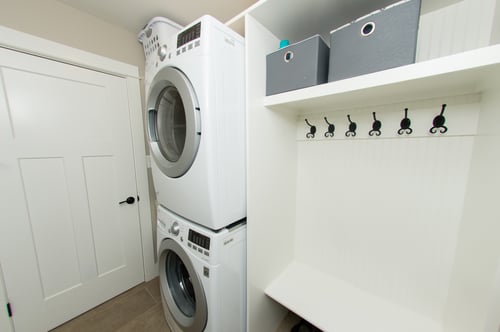 After
After
Our client's wish list included a separate laundry and mudroom, but there was barely enough for either and no options for bumping out. Our compromise was to create a laundry/mudroom combo by keeping their existing utility sink, stacking washer and dryer units, and adding a built-in for coats and other storage items.

